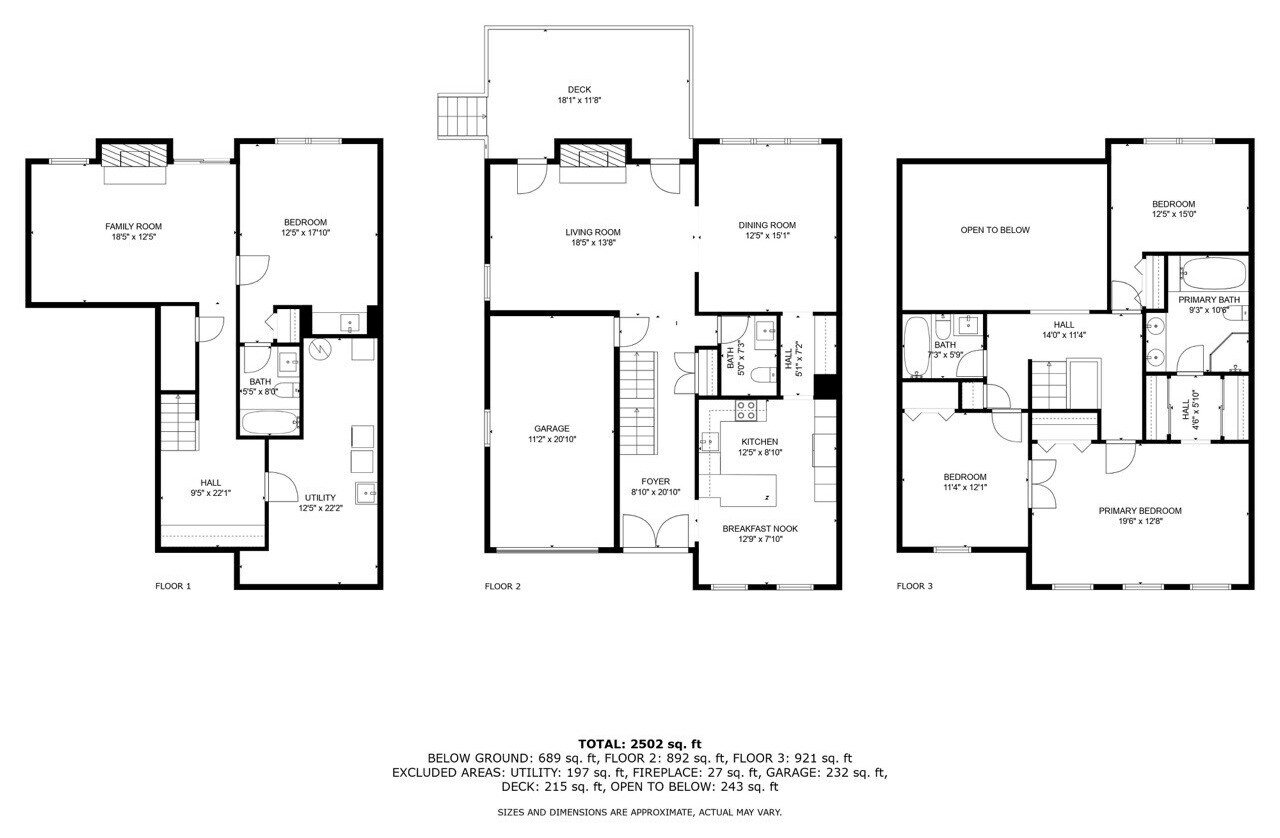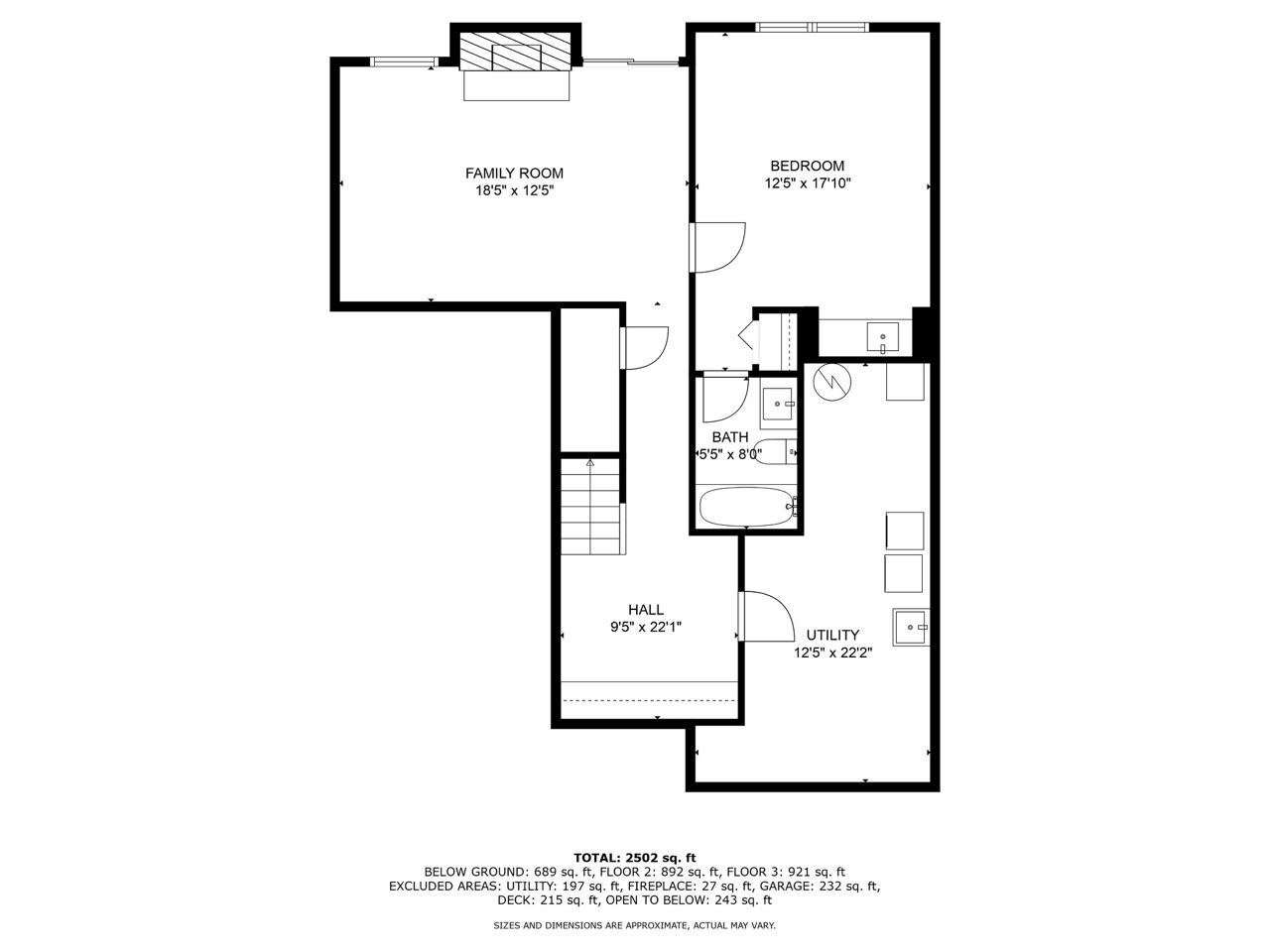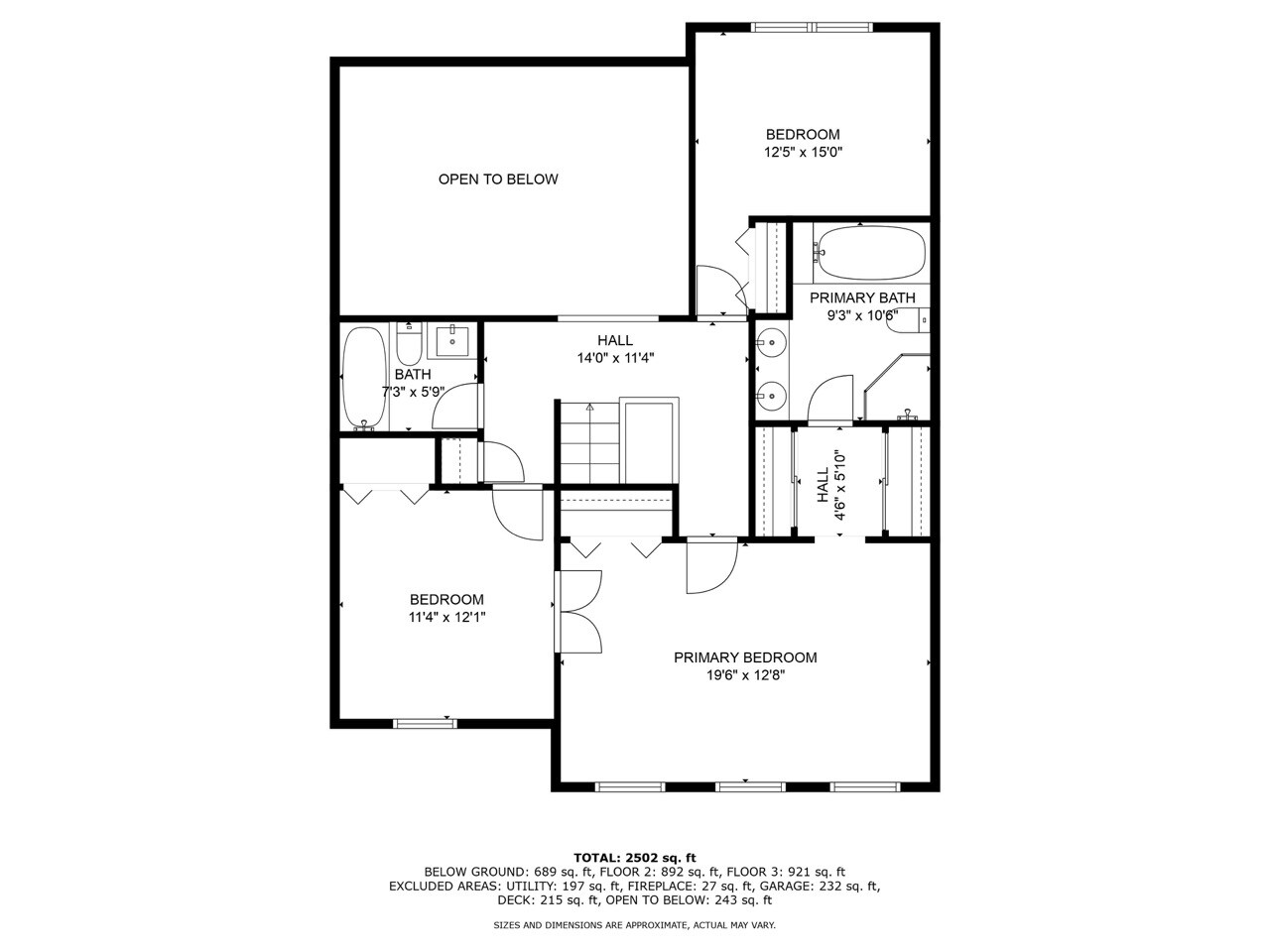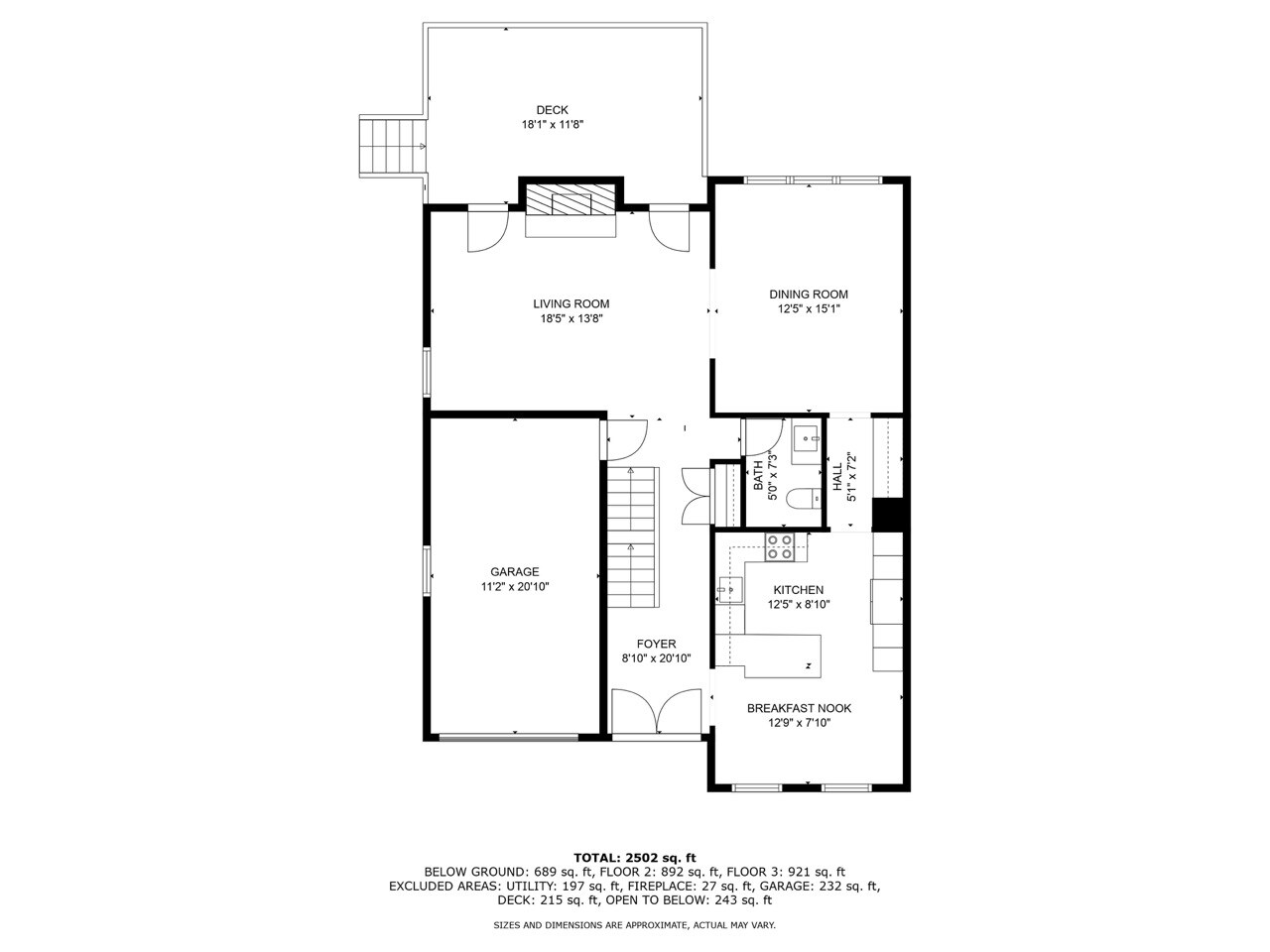Floor Plans
Help buyers visualize the space with accurate and appealing floor plans that make your listings stand out.

Boost property sales with 2D floor plans
Floor plans simplify the buying journey by showcasing layouts clearly, generating more interest, and boosting buyer confidence.
Higher Engagement and Offers
Floor plans boost property listings by up to 30%, attracting more buyers and increasing offer likelihood.
Properties Sell Up to 50% Faster
Listings featuring floor plans often sell 50% faster by enabling buyers to easily grasp the layout and visualize living there, thus shortening property tours.
82% of Buyers Find Floor Plans Useful
Research reveals 82% of buyers highly value floor plans, boosting interest in listings that include them.
Why floor plans matter
Floor plans are essential for helping buyers visualize the layout of a property, making it easier to understand the space and imagine living in it. They enhance engagement by providing a clear overview of the property, generating more interest, and increasing the likelihood of a sale. With professional floor plans, you can build buyer confidence, streamline their decision-making process, and stand out in a competitive market.

See why we’re the #1 choice
Our previous projects


Looking to sell homes faster and build a stronger brand?
Great marketing starts with high-quality real estate media.
Our proven process for stunning floor plans
A tailored approach for exceptional results
What our clients say








Experience the difference today -
schedule a free consultation!
Select from our diverse package offerings tailored to your needs. Rest assured, we'll capture every room and include stunning exterior shots. leads.Floor plans pricing
| Property size (sq. ft.) | Up to 5000 | 5000-7500 | More than 7500 |
| Price | $169 | $274 | $329 |
Ready to Elevate Your Listings?
Let’s Create Stunning Results Together.
Frequently Asked Questions
Got a question? We're here to help
Floor plans help buyers and renters visualize the layout of a property, making it easier to understand room sizes, flow, and functionality. Listings with floor plans receive 30% more engagement than those without.
Floor plans are useful for:
- Residential real estate listings (homes, condos, apartments)
- Rental properties (Airbnb, Vrbo, long-term rentals)
- Commercial properties (office spaces, retail, warehouses)
- New developments and pre-construction sales
Yes! We can customize floor plans with your branding, logo, colors, and contact details for a professional touch.
We typically deliver floor plans within the next day after the property measurement session.
Yes! Our floor plans are formatted for MLS, Zillow, Redfin, and rental listing sites, ensuring they meet platform requirements.
Pricing varies based on property size, type of floor plan, and add-ons like 3D modeling or virtual staging. Contact us for a custom quote.
Schedule your floor plan service via our online booking form or call us. We recommend booking at least 7 days in advance.



